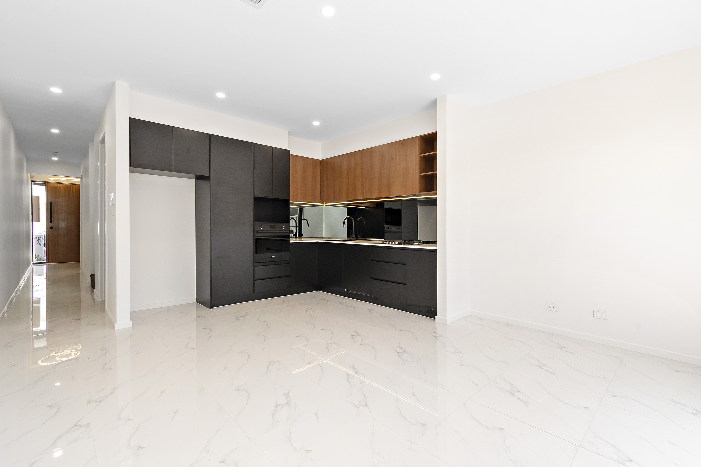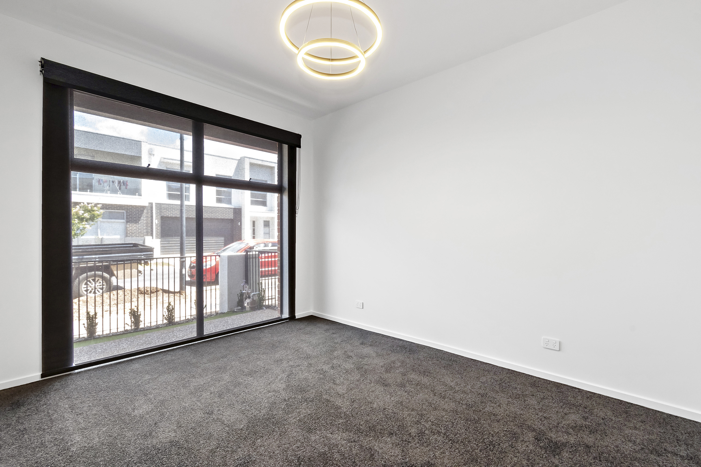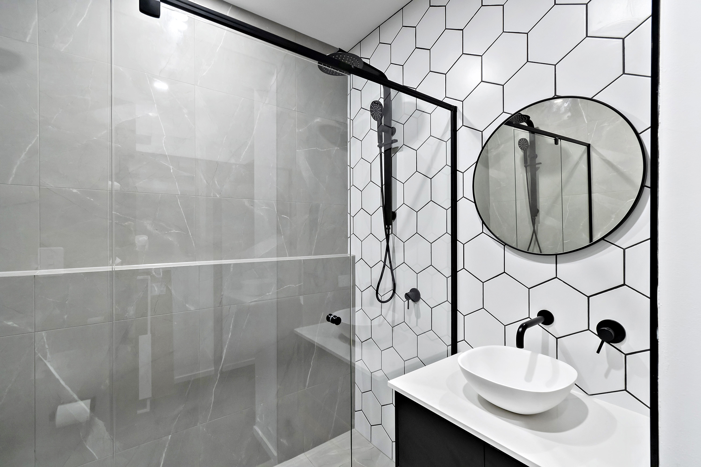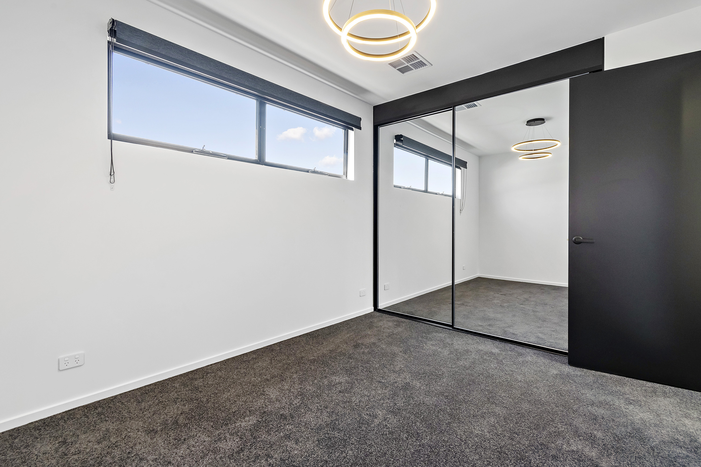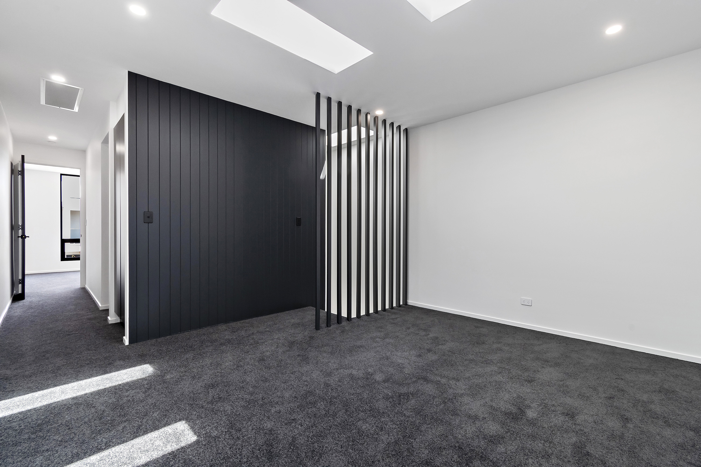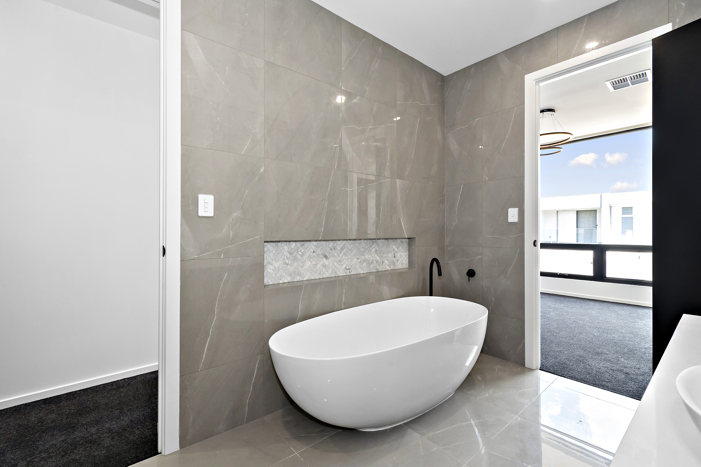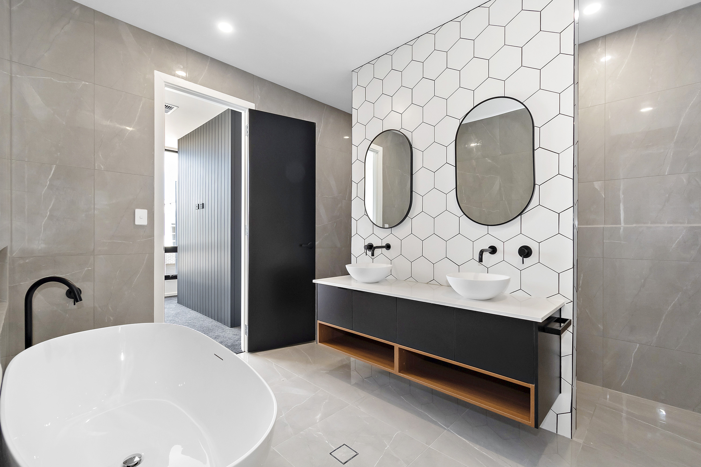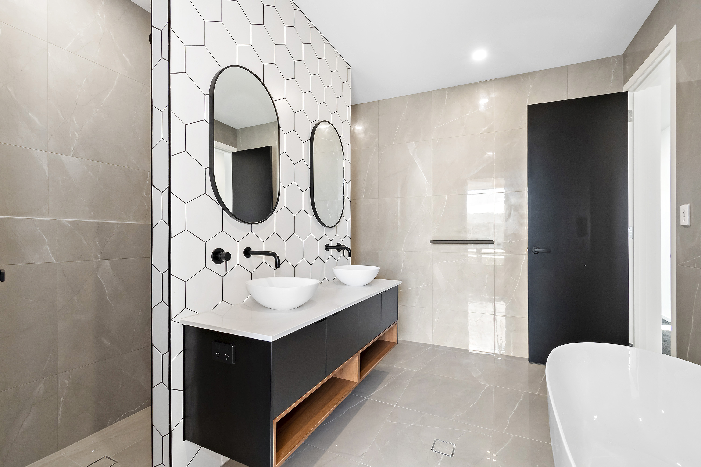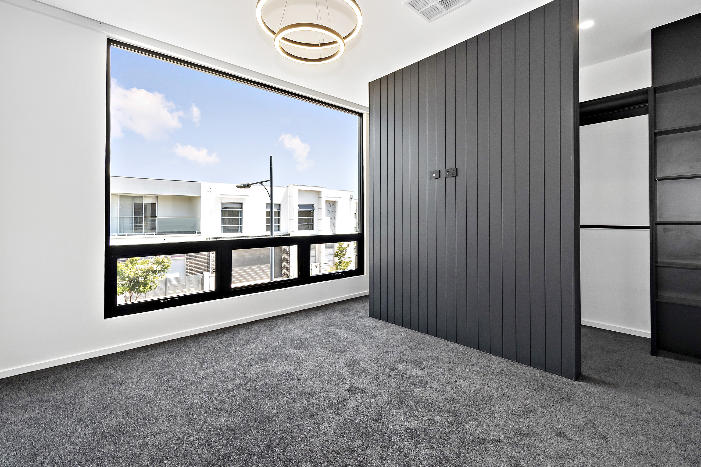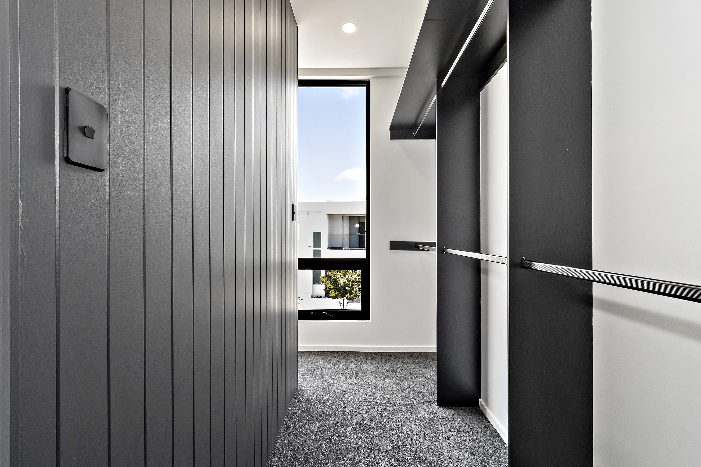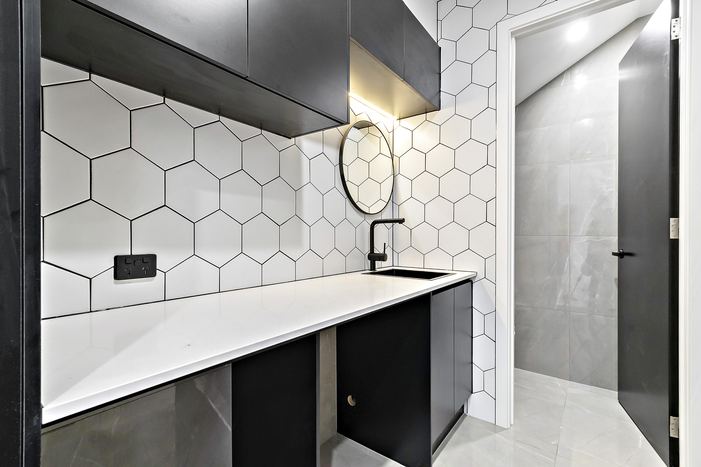Lightsview Terrace
Chard Street features highly sought-after open plan living, 2700mm high square set ceilings and upgraded internal door heights to suit. Despite the compact allotment size, the open plan design and grand welcoming entrance creates a sense of spaciousness. To our customers’ delight, we were able to include three bedrooms – with two classifying as master bedrooms, two living rooms, two full bathrooms and a third separate toilet. This home also accommodates a dedicated laundry room; something not often seen within terraces. Natural light is a must-have, and can be difficult for terrace style builds; however, we were able to achieve ample light and ventilation with three electric skylights thoughtfully located in the stairwell and family room.
Working with budget and space in mind, we met our clients style preferences with VJ panel features to the entrance, family room and bedroom 2; also featuring Smeg appliances throughout, black sanitaryware, contemporary black framed mirrors, and unique light fixtures to all bedrooms and grand light feature to the entrance. With double sliding doors leading to a beautiful decked backyard, Lightsview Terrace is designed for the entertainers. Built for hosting and suitable for all social functions, the carport provides additional space with 3m ceilings to suit large vehicles – yet another unique feature added to this terrace.
Project Details
DATE
2016
CLIENT
Lucy Homes
PROJECT TYPE
Residential
CONTRACTOR
Lucy Home Company

