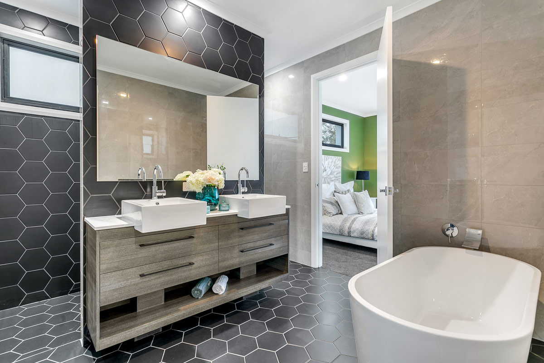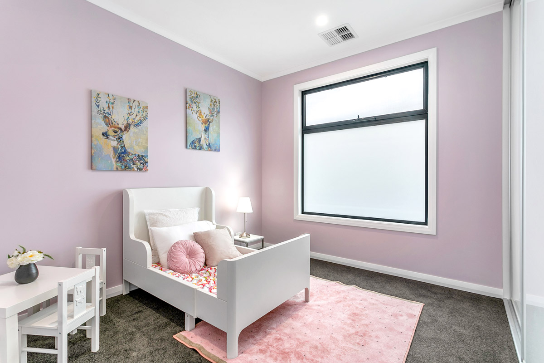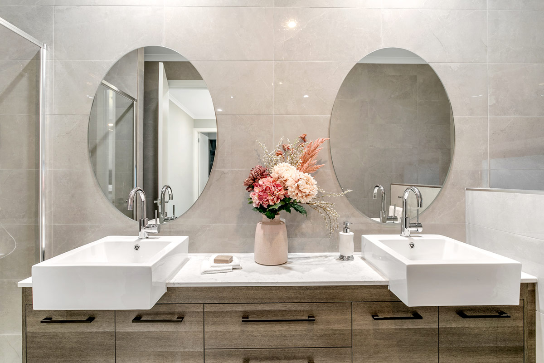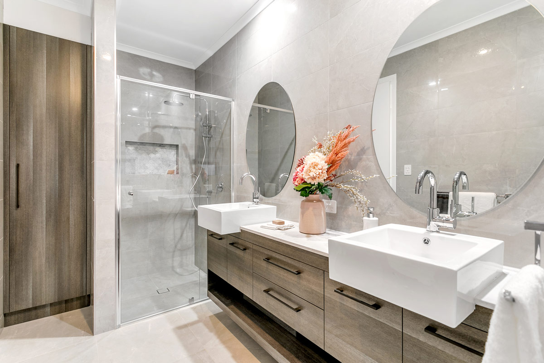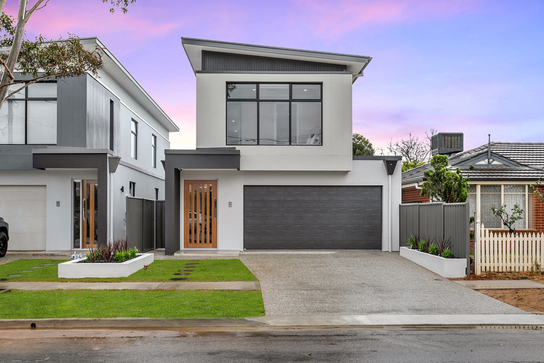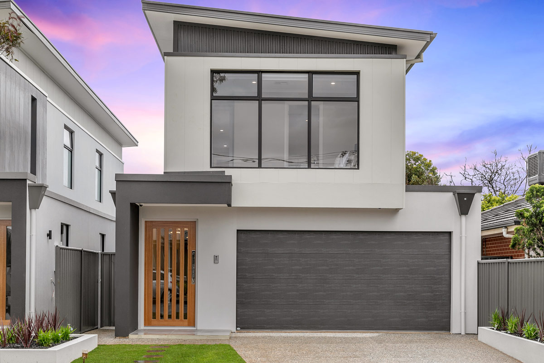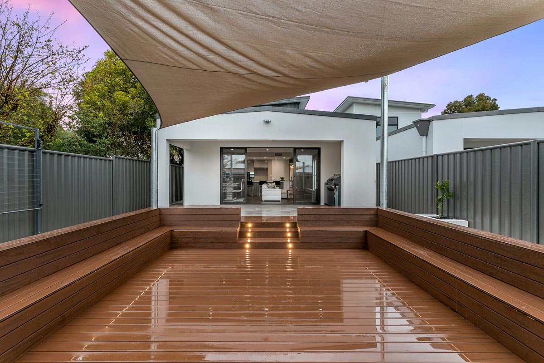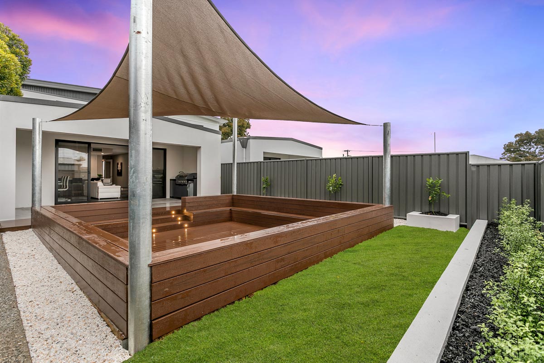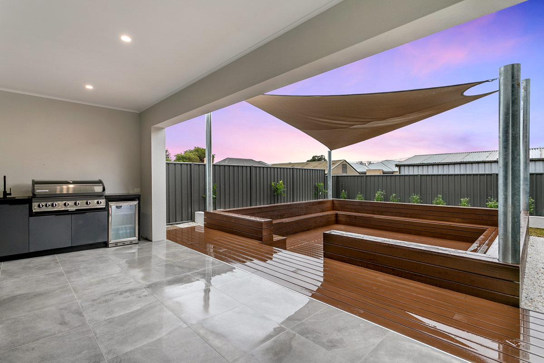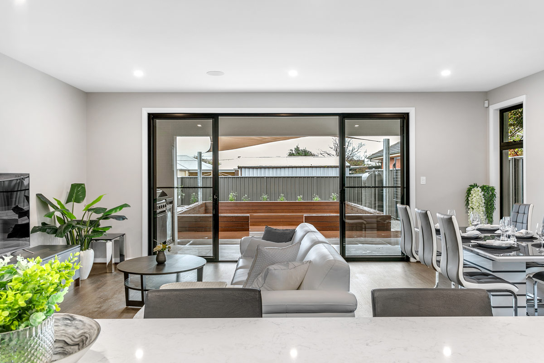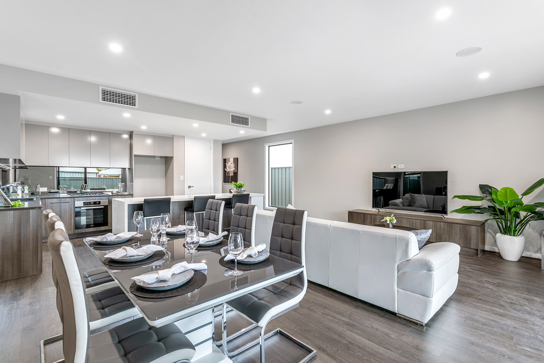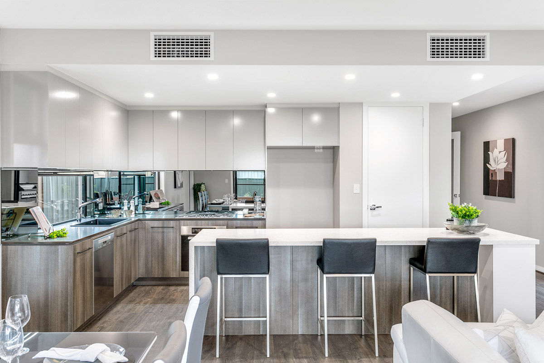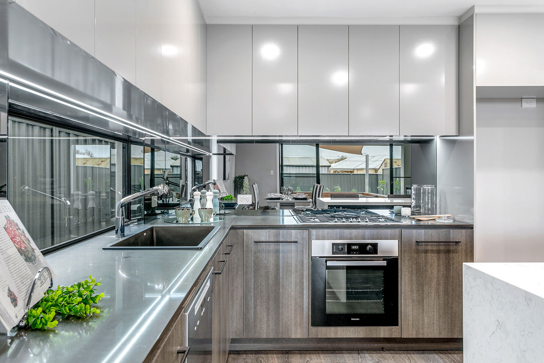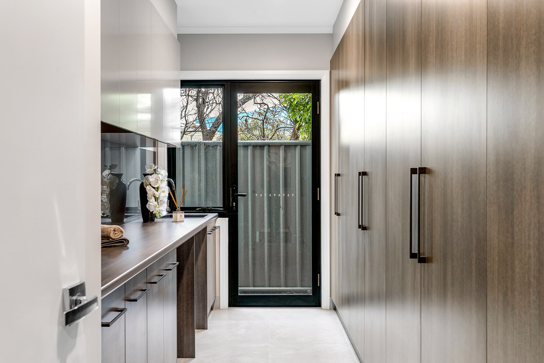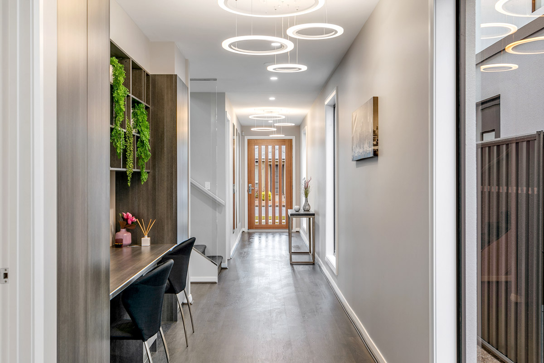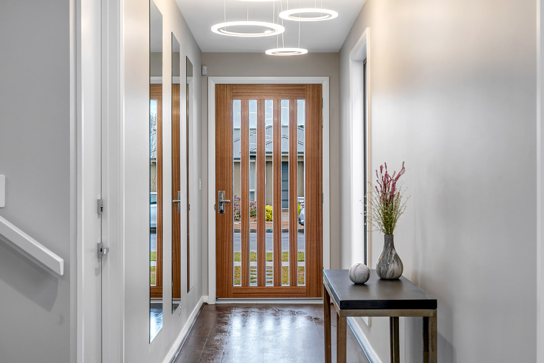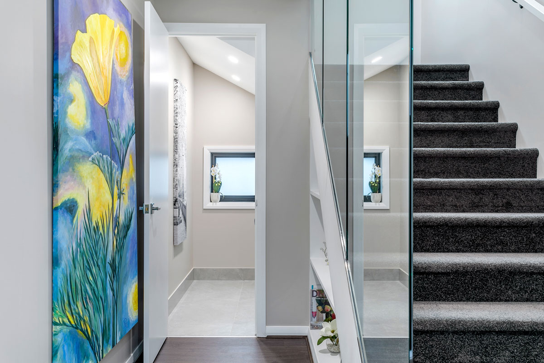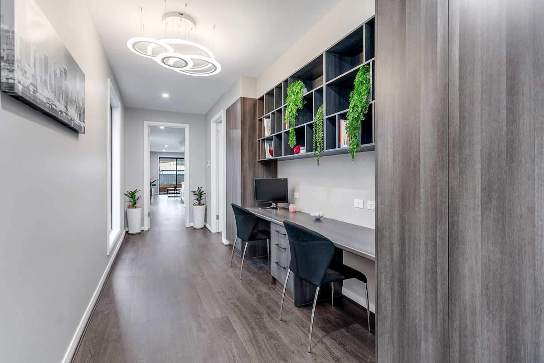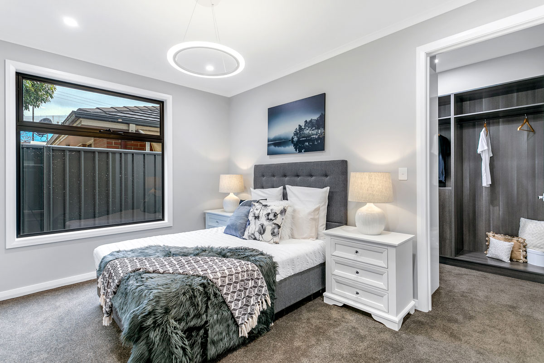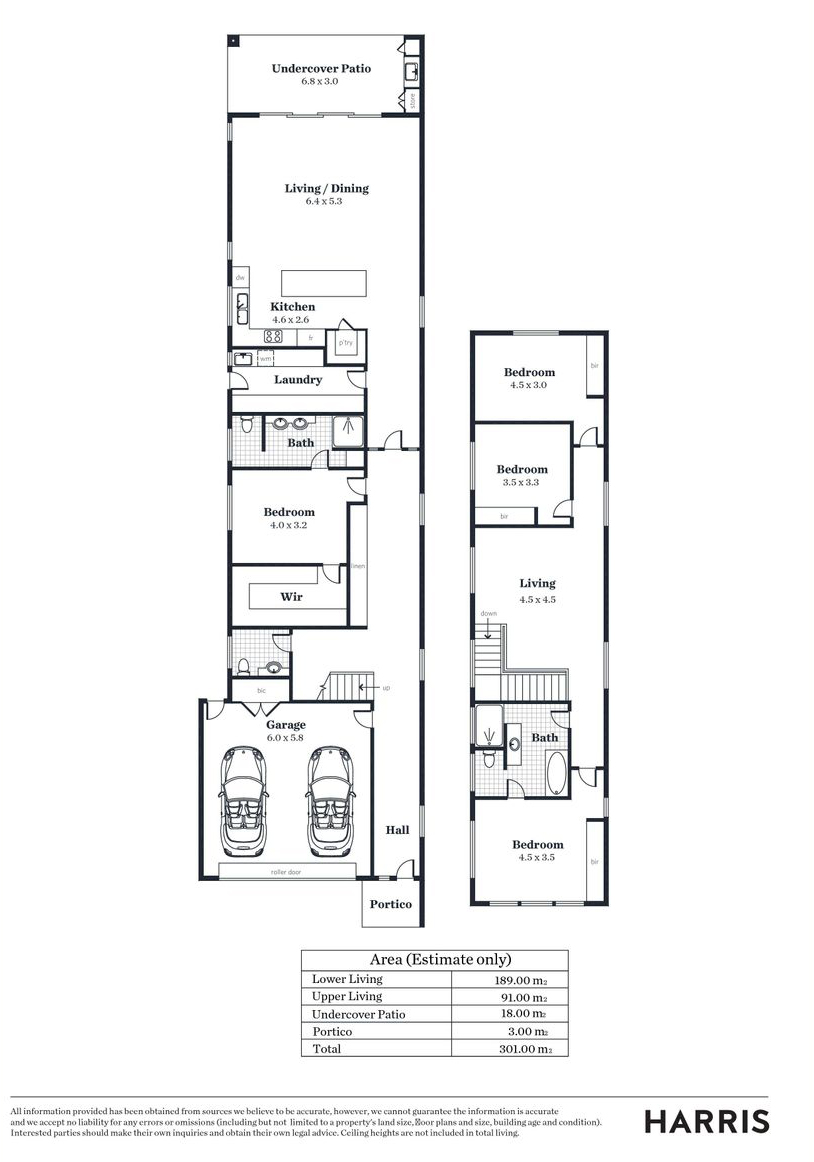Warradale Two Storey Homes
Beautiful entrance with large varnished 1150mm front entrance door with five vertical glass panels and 1.5m entrance hallway. First level with 3m-high ceilings, plenty of storage, and open plan double study feature for those that need a quiet area to work from home.
Master bedroom with large his and hers walk-in robe, stylish ensuite with double basin vanity, storage, and shower. Extra storage is added in the laundry with sleek cupboards on one side and a benchtop on the other.
Open plan kitchen with stone benchtops, striking timber style joinery, black double sink, bay window with smoked mirror glass splashback, and a breakfast bar at the head of a light-drenched family room.
Upstairs holds 3 more bedrooms and built-in robes, separate lounge area and the main bathroom with easy from bedroom 2. Alfresco entertaining area at the rear and elegant slimline design with double car garage at the front.
Floor Plan
Project Details
CLIENT
Lucy Homes
PROJECT TYPE
Residential
CONTRACTOR
Lucy Home Company

